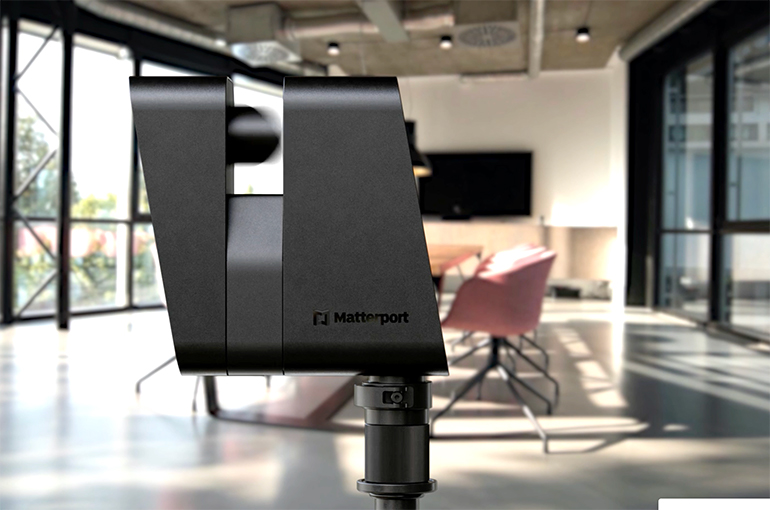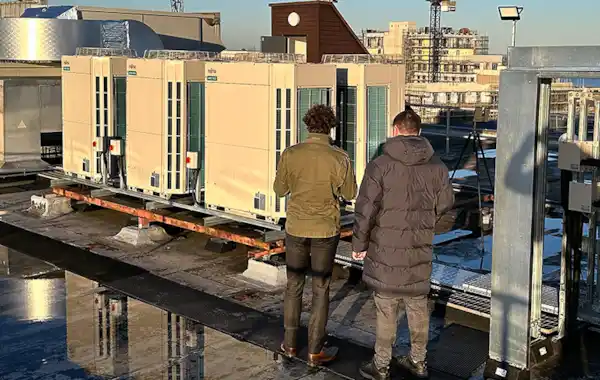15 May 2024
|
Hull-based low carbon HVAC specialist BREng is using three-dimensional 'digital twins' of buildings in design projects.
Total building digitalisation is said to overcome the need to source original architect drawings, which may be outdated due to internal changes, and does not rely on conventional manual site measuring systems, which can be time-consuming and inaccurate due to human error.
It uses a 3D optical scanning system linked to laser-based lidar cameras placed at strategic points within and outside a building. This builds a detailed digital twin of the building by 'stitching together' successive scans, including individual spaces within floors and any existing HVAC services.
The high resolution file produced is imported into standard HVAC design and BIM applications to design a complete building services solution, ensuring all dimensions are accurate and equipment and pipe lengths sized accurately first time.
Jack Smelt, who heads BREng's Digital Buildings section, said: "Using a 'digital twin' dramatically reduces the time it takes to design and plan air conditioning, heating and ventilating services for buildings, in both new and replacement projects. It also eliminates guestimation from project design, as the building lay-out and all dimensions are rendered accurately, to the millimetre."

Laser-based lidar cameras build a 3D digital picture of the building
In addition to their use in HVAC project design, the 3D renders can be used to create virtual "walk-throughs" of buildings, with the ability to accurately measure dimensions.
BREng reports a 75% reduction in site visits required by project stakeholders, and a 70% reduction in survey costs and BIM file creation. In addition, it says, three-quarters of project issues can be resolved without escalation. To date, the company has created digital twins of multi-storey offices, an NHS medical centre, internal HVAC plant rooms and building rooftops.








