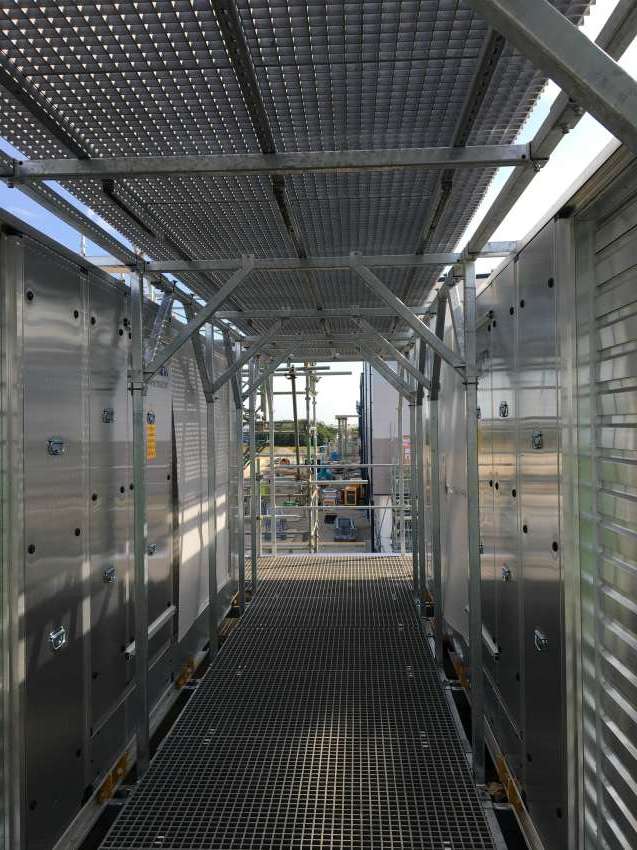22 May 2018
|
| Big Foot Systems has supplied rooftop chiller plant and ductwork support, safe access and high level maintenance platforms to a £25 million project to construct a high voltage onshore substation as part of the new Hornsea Project One offshore wind farm. The new substation is near Immingham, North East Lincolnshire, and has been constructed for Ørsted A/S, with Balfour Beatty the principal contractor on the project. The wind farm will provide enough electricity to power more than 800,000 UK homes. |
The substation project included the construction of core buildings and compounds by Balfour Beatty. The flat roof of the substation was single ply PVC membrane which posed a challenge for locating chillers and safe access on the roofs. Traditionally, penetrative supports are used for chiller and safe access installations on flat roofs but it was feared this would damage the roof while penetrations in the single ply membrane would risk both potential leaks and thermal bridging. Since the roof could not be penetrated without the risk of waterproofing issues, Balfour Beatty specified Big Foot’s non-penetrative supports.
Big Foot Technical worked with contractors Balfour Beatty to design a solution which combined the maintenance platforms with plant and duct support. A survey of the empty roof space was undertaken to ensure the massive structure would fit. Due to the restriction of space, some of the walkways had to be cantilevered off the edge of the building and so calculations were done to use the correct amount of ballast, ensuring that the walkways were safe for contractors carrying all the tools and equipment needed to service the plant. Detailed drawings were provided along with all the technical data to back up the designs and, due to the complexity of the install, Site Engineer Nathan Wood attended for the first day of installation.
He said: “It was very interesting to try to create a support system that brought together many different design practices into one massive structure along with the technically challenging cantilevered walkways. The install was very smooth, considering the puzzle-like nature of the framework.”
Since there was a very tight time constraint on this project, Big Foot Technical used as much stocked product in the designs as possible to keep the lead time as short as possible. The final design used a combination of bespoke framework, custom access walkway and duct support to create a large double stacked lattice type frame with GRP walkway and handrail around the perimeter. From initial enquiry to the first day of installation took three months, described by Big Foot as a very short time frame for this scale of project.
www.bigfootsupport.com
Big Foot Technical worked with contractors Balfour Beatty to design a solution which combined the maintenance platforms with plant and duct support. A survey of the empty roof space was undertaken to ensure the massive structure would fit. Due to the restriction of space, some of the walkways had to be cantilevered off the edge of the building and so calculations were done to use the correct amount of ballast, ensuring that the walkways were safe for contractors carrying all the tools and equipment needed to service the plant. Detailed drawings were provided along with all the technical data to back up the designs and, due to the complexity of the install, Site Engineer Nathan Wood attended for the first day of installation.
He said: “It was very interesting to try to create a support system that brought together many different design practices into one massive structure along with the technically challenging cantilevered walkways. The install was very smooth, considering the puzzle-like nature of the framework.”
Since there was a very tight time constraint on this project, Big Foot Technical used as much stocked product in the designs as possible to keep the lead time as short as possible. The final design used a combination of bespoke framework, custom access walkway and duct support to create a large double stacked lattice type frame with GRP walkway and handrail around the perimeter. From initial enquiry to the first day of installation took three months, described by Big Foot as a very short time frame for this scale of project.
www.bigfootsupport.com
Content continues after advertisements








